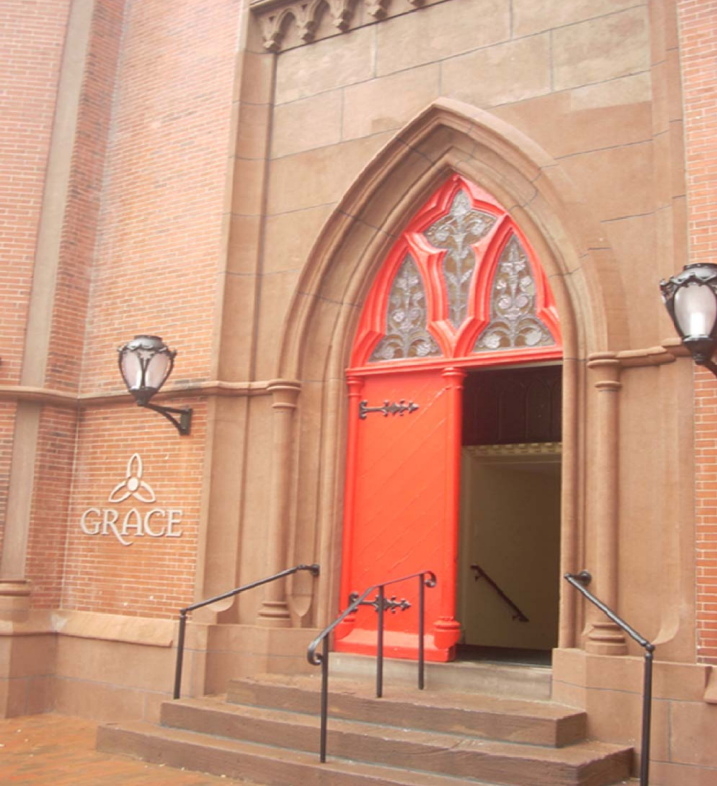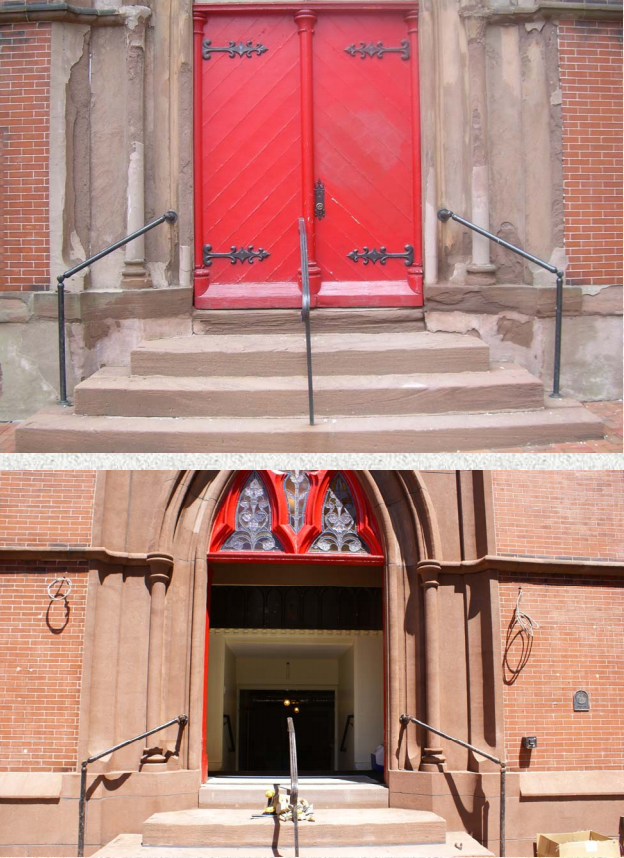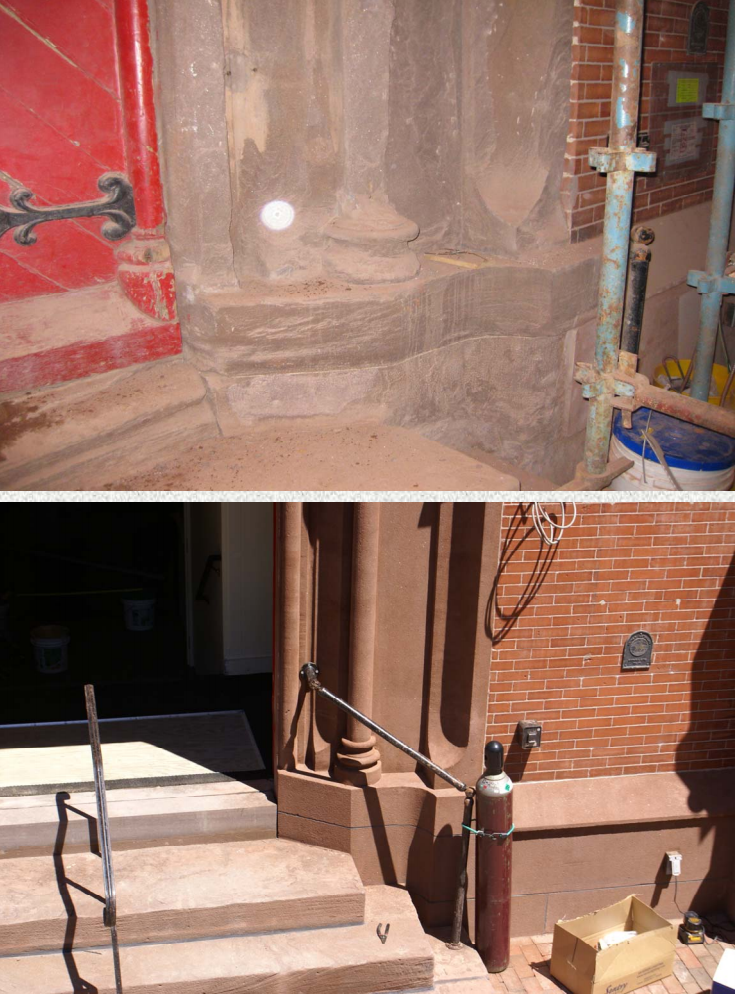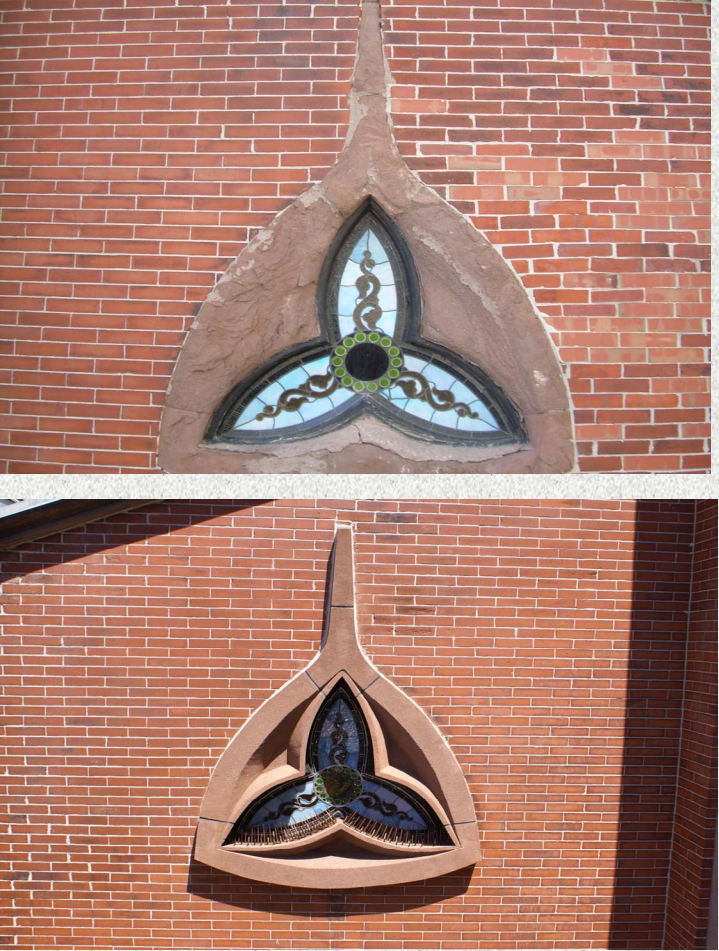Project Summary
Historic Church - Portland, Maine
When the Chestnut Street United Methodist Church closed in 2006, the small amount of ongoing maintenance came to an end. The building became an attraction for vandals and quickly turned into an eyesore in the Portland downtown district. With over 150 years of weathering, the brownstone, originally constructed with the bold moldings of the decorative gothic style, had eroded away. E.W. Littlefield awarded the repairs to the exterior envelope of the historic Chestnut Street Church to Knowles Industrial Services. There were several repair approaches considered during the planning process. The approaches included full replacement with new brownstone, replacement with new cast stone, and partial patching using a historic patching mortar. Although patching was found to be the most labor intensive, it was the only option that the budget allowed while still meeting the scheduling constraints.
Unique Projects
Knowles worked closely with the owners, architect, and general contractor to develop a plan for repair, scope of work, and a budget. These efforts were integral in allowing the owners to realize their state and federal tax credits for restoring this historic structure. Because of the uncertainty in the scope of work, the project was to be completed on a time and material basis. Even though the budget was based on work being completed during the summer months, it was ultimately completed during the winter. However, the project was finished on time and on budget.
The restoration of the brownstone consisted of removing approximately 70% of the stone surface. The depths varied; however, one thing was consistent, the entire outer decorative portion was severely deteriorated. The stones were demolished smoothly to reveal a sound substrate that left a ¼” profile. Patching was completed using Jahn M-70 repair mortar, sculpted to mimic the original gothic profiles with special templates designed by the Knowles’ team in conjunction with Scott Whitaker of Building Envelope Consultants. Much of the work had to be done by hand using the templates to ensure accuracy. At times, Knowles’ workers were more like sculptors than masons. The cold winter of 2008-2009 created difficult conditions for properly curing the brownstone repair. A series of heaters, fans, and ventilation systems were designed to maintain the required curing temperature of 60 °F to 65°F.
Following restoration efforts, The Chestnut Street Church, now known as Grace Restaurant, is once again one of Portland’s pristine buildings in the heart of the historic district.
Owner – Peter and Anne Verrill Owners’ Representative – Amy Cole Ives, Sutherland Conservation Project Manager – Travis Whitehead, Knowles Industrial Services Site Superintendant – Arthur Stilphen, Knowles Industrial Services Project Duration – October 2008 – March 2009 Total Project Value - $534,238.73
Contribution to the Community Since the closure of the Chestnut Street Methodist Church in 2006, the building became an attraction for local vandals who defaced the once-beautiful building with graffiti. With no one caring for it, the building quickly became an eyesore among Portland’s historic buildings. In addition to vandalism, 150 years of natural weathering contributed to the deterioration of the brownstone. Following the repairs, what was once considered one of Portland’s lost historic landmarks can once again be seen with pride and enjoyed by many. Now a popular restaurant, it is becoming well known and loved among the locals for its successful historic transformation.
Innovation in Construction Techniques and Materials It was clear early on in the planning phase that this would be as difficult as the estimators anticipated. A preliminary investigation showed that the majority of the deterioration to the brownstone was to the outer 2”- 4” of 70% of the stones. On average, the total thickness of the stones was 6”-10”. Several approaches were considered to accomplish the goals of the owner in order to receive the necessary tax credits for restoring a historic structure. Some of the approaches included full brownstone removal and replacement using either new Portland brownstone or new precast stone. Neither one proved to be economically feasible, nor possible, due to the scheduling constraints.
The approach that proved to be successful was removing the deteriorated portion of the stone, applying a historic patching mortar, and sculpting the mortar to mimic the original gothic style profiles. There were several obstacles to overcome for this approach including proper material selection, developing a process to mimic the exact profile of the intricate architectural stone profiles, and properly curing the completed repair. The product selected was Jahn M-70, which was laboratory engineered to match the physical properties of the substrate being repaired.
The process we used for replicating the original architectural profiles proved to be innovative, but difficult. We worked closely with Scott Whitaker of Building Envelope Consultants to determine the original profiles of the door surrounds, colonette capitals, and trefoil window surrounds. With only partial samples of the original stone intact, profiles were found using sections from many different areas of the building. Complete two dimensional template profiles were designed for all sections of the brownstone. The center door required two templates, the outside doors (which were the same) required two, the upper window required one, the colonette capital base and cap each required one, and both perimeter bands each required one. The template profiles were created first on paper. Once verified in the field, they were transferred to AutoCAD and sent to our steel supplier to be fabricated out of 12 gauge sheet steel.
Several of the templates were as long as 36” and could not be used in their single configuration because of the profile of the stone. From each whole template, as many as eight smaller templates were field fabricated to facilitate the repair phasing. For example, the center door’s vertical surround portion needed to be repaired in six phases, working from the inside out. Each field-made template was fabricated to use the previous phase as a guide to carry the proper lines and grades to the next phase. Another item that complicated the repairs was the Gothic arch over each door. For this, the radius point needed to be located. A bar and swivel needed to be anchored at that point and extended to the repair area where the template could be attached in order to maintain the exact radius.
Proper curing became the final obstacle to overcome. Unlike concrete curing, where a temperature can range from 40°F up to 100°F or so, we had to maintain a constant temperature of 60°F to 65°F. If the temperature got too high, we would encounter excess cracking and color variation. If it got too cold, we would see slow cure and color variation with possible freezing. To overcome this obstacle, we set up a series of portable heaters with thermostats within the enclosed scaffolding. A series of fans were set up to keep the air circulating in a manner that kept the temperature in the work area within the desired range.
Finally, the repaired stones and the few stones that did not need repair had different water absorption rates. Once wet, the color of the repaired stone appeared slightly darker than that of the existing. We applied a water based, all natural sealer to maintain a similar appearance over the entire brownstone.
Challenges of This Unique and Difficult Project There were many challenging aspects to this job. Perhaps the biggest was the fact that this was originally planned for completion during the summer season. Unfortunately, we were not allowed to start the project until November of 2008, with a tentative opening date of April 2009. Maintaining a weather tight, insulated work area within the scaffolding proved to be a challenge. We had a colder than normal winter, which required constant evaluation and adjustment of the temperature.
The process for applying and sculpting the repairs created a major challenge as well. The Jahn M-70 is applied to the prepared substrate with a margin trowel to approximately 1/2 “ past the anticipated finish grade. The material must then take initial set, between two to six hours depending on the depth of the material. Finally, the material can begin to be carved with a combination of fine “dental” tools and the fabricated templates. Each day’s repair work needed to be meticulously planned in order to be able to complete what was started each morning.
Although many of the stones had templates fabricated to assist with the sculpting, some did not and much of the work had to be done with carving tools and checked for accuracy with the templates. The two most difficult areas were the dentals under the center window and the two trefoil window surrounds. They did not have templates and had to be done completely by hand. These were completely demolished then built and carved free hand. This required that our employees rose to the challenge of transforming from masons to sculptors overnight.
An item that is typically easy to accomplish became another challenge on this project. Determining the best match repair mortar took several samples, back and forth to the lab in Maryland, until one of the first samples was eventually selected. Even though the building was originally constructed continuously, the brownstone faded less at the lower levels than it did at the upper levels. It was determined that due to the configuration of the surrounding buildings, the sun spent nearly twice as much time on the upper stones than it did on the lower ones. For this reason, the Maine Historic Preservation Commission required that two slightly different colored mortars be used.
Environmental Sensitivity In determining our approach to the repair of the brownstone, we took into consideration the many extra cubic yards of debris that would be generated in the demolition process for full replacement. It was determined that by repairing the stone we had a 50% reduction in waste as compared to full replacement. It was necessary to replace one of the major brownstone units on the front step. It was determined that a large section of brownstone lintel, which was going to be covered by an awning, was big enough to use for the step. The lintel was removed, cut on-site to fit, and found to be a perfect match.
The work area was located in Portland's downtown business district. The grinding of the mortar joints and the demolition of the 150 year old brownstone generated large amounts of dust. This dust would affect not only the workers, but also local pedestrians, businesses, and the high school, which was directly across the street. By building a containment for the scaffolding, and adding large fans with attached filters, we were able to keep the dust at minimal levels.
Responsiveness to Client Needs/Customer Satisfaction/Partnering The restoration of the exterior was completed within the anticipated schedule which allowed the restaurant to open as planned. Many off hours were worked maintaining heaters and properly curing the completed stones. The heaters needed to be filled twice a day, even through Christmas and New Year’s.
Even though the project was originally to be completed through the summer months and ultimately was completed through the winter months, the project was still finished on time and on budget.
In regards to customer satisfaction, the acceptance of the repairs was contingent upon the local and state Historic Preservation Commission being satisfied with the repairs. Upon receiving their approval, the owners were able to realize a 25% state tax credit and a 20% federal tax credit, not only on the masonry restoration, but also the majority of the entire project.
Special Thanks & Commendations Amy Cole Ives of Sutherland Conservation is to be commended on her role as the historic structure consultant for the owner. She always made herself available in a timely manner to address project needs and ensure that the park service would accept the repairs. Scott Whitaker of Building Envelope Consultants should also be commended as he spent numerous hours developing profiles and designing the new trefoil window surround. He also spent a great deal of time discussing color samples with the material supplier in order to develop the correct color match.
The General Contractor, E.W. Littlefield, spent many off hours working around our needs. Unfortunately, our work area was the front entrance of the building, which required complete closure much of the time for safety and quality reasons. They were able to schedule their major deliveries around our work.
Safety As with all of our projects, safety is always a prime concern. This project proved to be difficult because of the small work site, the many trades involved, the limited access to the building, and the fact that we were working in Portland’s downtown business district. Right across the street is Portland High School and the bus loading area was directly in front of the work site. Scaffolding was constructed with eight foot plywood walls around the entire perimeter to ensure pedestrian safety. It was also completely enclosed so that all debris would be contained. Deliveries were scheduled on an as-needed basis, and brought immediately to the work area. Debris removal was scheduled around high traffic volume and the school bus schedule to minimize disruption to the public. Our crews worked 7,324 labor hours without any incidents.
To: Travis Whitehead, Project Manager, Knowles Industrial
From: Amy Cole Ives, President
Regarding: Grace, Chestnut Street Church masonry restoration
Date: February 20, 2010
It is a pleasure to have the opportunity to comment on the exceptional work completed by Knowles Industrial on the masonry restoration of the Chestnut Street Church, now known as Grace Restaurant.
When work was begun on the Chestnut Street façade of the building, the three decorative brownstone door surrounds and trefoil window surrounds, originally constructed with bold moldings in the decorated gothic style, had weathered away to almost nothing. With only one remaining example of each molding profile intact or partially intact for the door surrounds, and almost no original fabric to work with for the colonette capitals and trefoil window surrounds, it is an understatement to say that the accurate restoration of these features required patience and attention to detail. The masons studied the building, and working with Scott Whitaker of Building Envelope Consultants, accurately recreated the moldings utilizing Jahn brownstone restoration mortar. This same attention to detail was also employed for the restoration of the ashlar units, the decorative corbel table under the rose window and even the historically accurate black pointing mortar.
The work completed by Knowles Industrial at the Chestnut Street Church exemplifies the craftsmanship they bring to a project and the component elements of patience, precision and coordination in executing this type of high quality masonry restoration work.
20 Warren Street, Hallowell, ME 04347
207‐242‐0618
www.sutherlandcc.net





