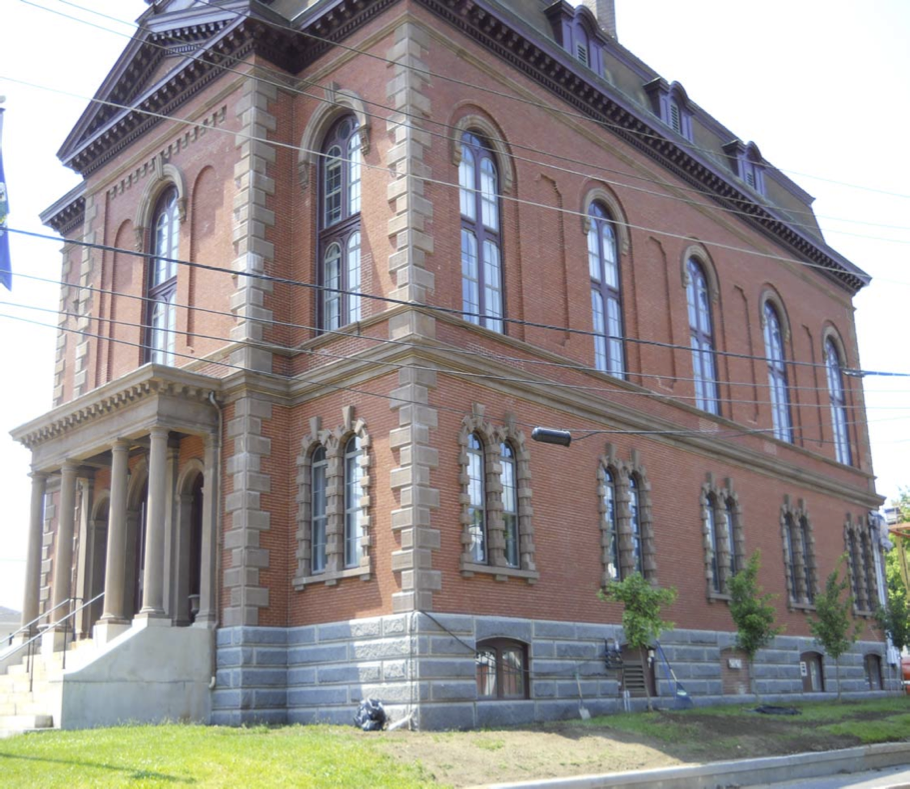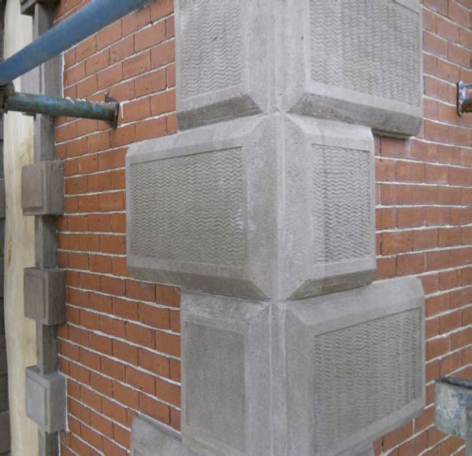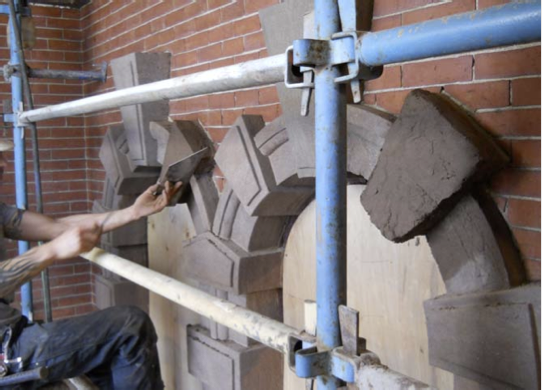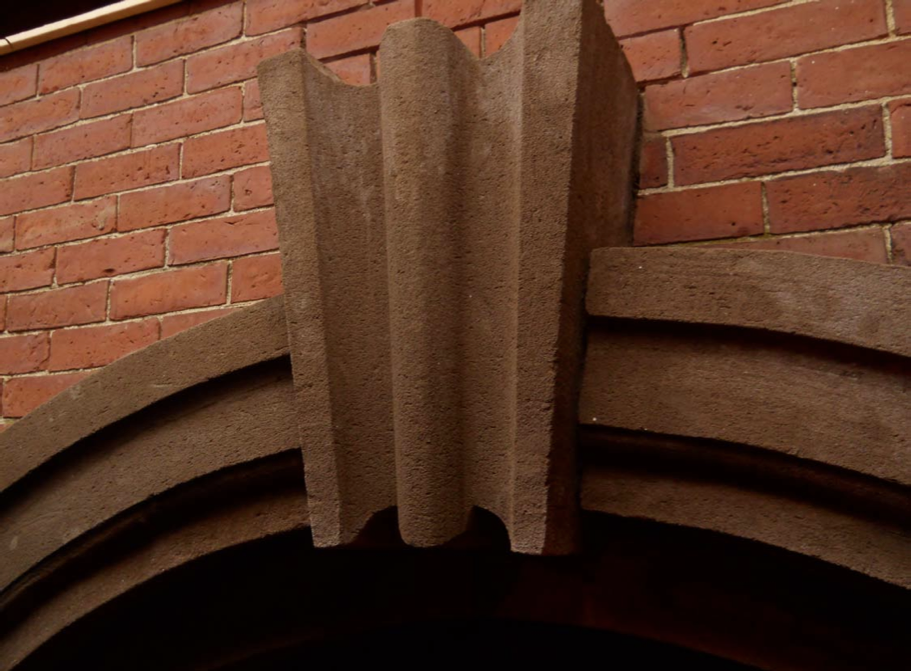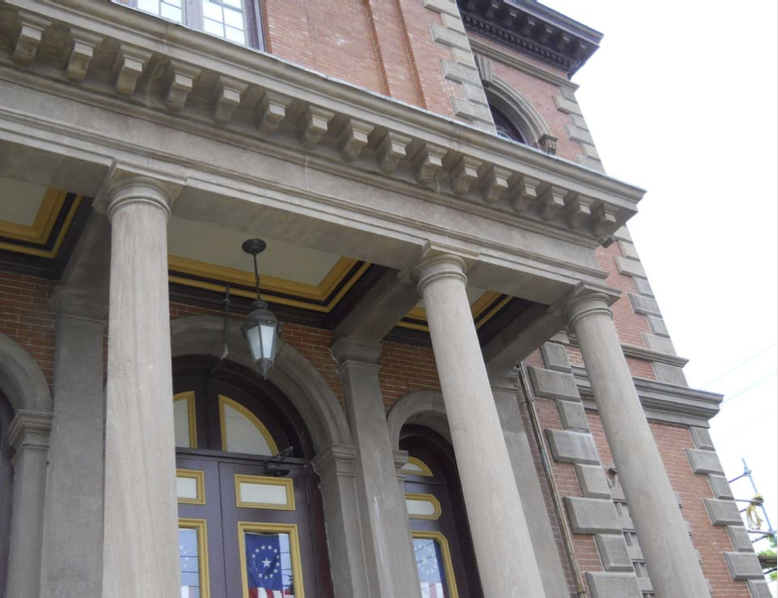Project Summary
Historic Structure - Bath, Maine
The Sagadahoc County Courthouse was built at the current location on the hill in 1869 – some 15 years after the County of Sagadahoc was formed from a portion of Lincoln County. The original 10,000 square foot structure was completed at a total cost of $65,000. Over the years, a fair amount of well documented maintenance and upgrades were performed on the structure. This included two roof upgrades, heating systems, interior finishes, and some spot repointing on the brick masonry. In 1986, there was a 4,600 square foot addition to the courthouse. It was a three story split face CMU structure with a steel stud and drywall back up. In the 143 years since its construction, there has been no documentation showing that any work was completed on the architectural brownstone, and it showed!
Unique Projects
The project consisted of the historic restoration of the brownstone. On the original 1869 structure, we repointed the stone mortar joints, replaced the joint sealant at the windows, and applied a water repellent coating. With regard to the 1986 addition, we installed CMU and metal flashing, replaced the joint sealant at the windows and control joints, and applied a water repellent stain.
The stone restoration project consisted of removing approximately 65% of the stone surface. The depths varied; however, one thing was consistent, the majority of the decorative portion was severely deteriorated. The stones were pneumatically treated until they were smooth and revealed a sound substrate with a ¼” profile. Patching was completed using Jahn M-70 repair mortar, sculpted to mimic the original gothic profiles using special templates designed by the Knowles’ team. Many of the stones required that we perform much of the work by hand using the templates to verify accuracy. Knowles workers were more like sculptors than masons. The temperatures experienced during the winter of 2011-2012 created difficult conditions for proper curing of the brownstone repair. A series of heaters, fans, and ventilation were designed to maintain the required curing temperature of 60°F to 70°F.
The flashing installation on the 1986 structure required the erection of shoring to stabilize the two stories of CMU above. At the mid-level of the first floor, there were three courses of CMU around 195 linear feet of the building that needed to be removed prior to installation of the new flashing. The flashing was fabricated off site and installed to allow for proper weeping of any moisture within the cavity. The CMU was then re-installed. Finally, two coats of Cathedral Stone Product MasonRE Stain, were applied to the entire CMU structure to enhance the appearance and reduce water infiltration through the porous block.
The Sagadahoc County Courthouse project was completed on time, on budget, and with zero injuries or safety incidents. The goal of any historicstone restoration project is to perform the repairs in such a manner that no one even knows the work was done. In others words, complete the stone and masonry repairs with new material but have it appear as though the building has never been worked on. The new repairs look original in color, texture, and appearance as evidenced by the many comments passed on to us since the completion of the project.
Owner – County of Sagadahoc – Pamela Hile (Administrator) Architect - Robert Kahn, Douglas Richmond Architects Owners Representative – Melvin Cole, Northeast Building Consultants Project Manager – Travis Whitehead, Knowles Industrial Services Site Superintendents – Glenn MacNeill, Scott Bourgoin, Knowles Industrial Services Project Duration – November 2011 – June 2012 Total Project Value - $729,668.50
Contribution to the Community
Since its construction, the Sagadahoc County Courthouse has been Bath’s most prominent and historic structure. Following its opening in 1869, the Bath Sentinel and Times editorialized: “It is now conceded by nearly the entire community that the best spot in the city was selected (for the courthouse). It is on an elevation overlooking the city, the river, and surrounding country, and is the first building seen on approaching the city from any direction, by land and water.” Although the years have given way to larger structures, and the approach has changed, the courthouse still remains a centralized attraction for Bath.
During Bath’s Heritage Day Parade every Fourth of July, thousands of spectators pack the courthouse lawns to enjoy the celebration. For the past couple of years, access has been restricted because of safety concerns over falling brownstone and deteriorated concrete on the surrounding retaining wall. In addition, the neglected portions of the building, both the 1869 structure and the 1986 addition had become an eyesore to the community. Following the repairs to the façade, the grounds no longer require restricted access, and the building has become, once again, one of Bath’s “best spots”.
During the design phase, Knowles was consulted to help develop the proper repair approach. It was determined that repairing the brownstone, instead of replacing it, would be much more cost effective, although much more labor intensive.
Innovation in Construction Techniques and Materials
For the 1869 structure, it was clear early in the planning phase that this would be as difficult as the estimators anticipated. A preliminary investigation showed that the majority of the deterioration to the brownstone was to the outer 2”to 4” of 65% of the stones. On average, the stones had a total thickness of 6” to10”. Many different approaches and techniques were considered to achieve the goals set forth by the owner to restore the historic structure. Some of these approaches included full brownstone removal and replacement using either new Portland brownstone or new precast stone. Neither one proved to be economically feasible, nor possible, due to the scheduling constraints.
The approach that proved to be successful was removing the deteriorated parts of the stone, applying a historic patching mortar, and sculpting the mortar to mimic the original style profiles. There were several obstacles in overcoming the challenges of this approach, including selecting the proper repair material, developing a process to mimic the intricate profile of the architectural stones, and finding a solution for properly curing the completed repair. The product we selected was Cathedral Stone Products, Jahn M-70, which was engineered in a laboratory to match the physical properties, texture and color of the substrate being repaired.
The process we used for the purpose of replicating the original architectural profiles proved to be difficult, but innovative. With only partial samples of the original intact stones, profiles were found using sections from many different areas of the building. Complete two dimensional template profiles were designed for all sections of the brownstone. They were first constructed on cardboard, validated, and then fabricated from 12 gauge steel. These templates essentially became our trowels for repairing and mimicking the original profiles. These templates worked well for the stone capitals, keystones, window surrounds, and band stones. The corner quoins, which equated to approximately 75% of the brownstone repair, did not have a consistent pattern that could be repaired using templates. These quoins were originally constructed with a special tooling technique, meaning they all had to be carved by hand using specialized dental tools. To stay consistent with our repairs, only three masons were allowed to work on the quoins.
All the pneumatic work was completed on the façade prior to any application of material because the vibration could break the bond between the patch and the original stone. Once the patching began, the masons had to apply the material just past finish grade to allow for the material to be carved to match the original profiles. Once the material was installed, it had to set for 2 to 3 hours before it could be carved, depending on the depth of the patch. On average, each mason could complete 5 to 6 stones per day. Quality control was essential in batching and application. If there was any variance in the water quantity during mixing or application, the color of the repairs would become inconsistent.
Proper curing was the final obstacle that we needed to overcome. Unlike concrete curing where a temperature can range from 40°F up to 100°F, we had to maintain a constant temperature of 60°F to 65°F. If the temperature became too hot, we would encounter excess cracking and color variation. If it got too cold, we would risk slow cure and color variation with possible freezing. To overcome this obstacle, we set up a several portable heaters with thermostats within the scaffolding. Fans were set up to keep the air circulating in a manner that kept the temperature in the work area within the desired range.
Finally, the repaired stones and the few stones that did not need repair had different water absorption rates. When wet, the color of the repaired stone appeared slightly darker than that of the existing. We applied a water-based, all natural sealer to maintain a similar appearance over the entire brownstone.
For the 1986 structure, the obvious omission during original construction was flashing installation and a weeper system. At the lower return where the CMU goes from a 12” wide block to an 8” wide block above, any infiltration from above would pool up and leak through the back-up system. This required the installation of new flashing. In order to allow for removal of the block at this level, shoring had to be erected to stabilize the two stories of CMU above. Once the flashing was properly installed, the new CMU was laid back with a proper weeper system. To help reduce the elevated levels of water infiltration through the CMU, a special coating was applied to the surface. The product used was MasonRE Mineral Coating. It is specially designed for porous masonry because it allows for water vapor to escape while stopping water infiltration.
Challenges of This Difficult Job
There were many challenging aspects to this job. As with many projects, when working on the exterior façade of an occupied building scheduling any demolition work is critical. It was extremely crucial during this project since one half the building conducts court cases and the other half is the Sagadahoc County 911 call center. We were provided with a schedule of court cases two to three weeks ahead of time, which eased the scheduling difficulty. However, working around the 911 call center proved to be very challenging. We had to demo three courses of split-face CMU around the entire perimeter of the call center in order to install the new flashing. In most cases, the only barrier between our work area and the call center was two layers of 5/8” drywall, which creates problems with noise and vibration. In many cases, the calls coming in are life or death situations, and scheduling ahead of time around the calls was not an option. We had to maintain constant real time communication in order to avoid any disruptions to the call center.
The process for applying and sculpting the repairs created a major challenge as well. The Jahn M70 is applied to the prepared substrate with a margin trowel to approximately 1/2 “ beyond the anticipated finish grade. The material must then go through an initial set, typically two to six hours depending on the depth of the material. Finally, we were able to carve the material using a combination of fine “dental” tools and the fabricated templates. Each day’s repair work needed to be meticulously planned in order to be able to complete what was started each morning.
An item that is typically pretty easy to accomplish became another challenge on this project. Determining the best match repair mortar took several samples back and forth to the lab in Maryland. The brownstone used during the original construction in 1869 was quarried from Portland CT. The particular stone that was used was grainier than that of typical brownstones. The grainy look had reds, silvers, and was high in mica. In order to match this color and texture, we located a sand supplier near the original quarry and added 20% sand by volume to each batch to achieve the same look.
Environmental Sensitivity
In determining our approach to the repair of the brownstone, we took into consideration the many extra cubic yards of debris that would be generated in the demolition process for full replacement. It was determined that by repairing the brownstone we had a 50% reduction in waste when compared to full replacement.
The building is located in Bath’s busy downtown district. In addition, there was a constant flow of traffic to the courts and to the sheriff’s office. Dust from the demo process and the grinding of the mortar joints had to be kept at a minimum. To accomplish this, the surface was kept damp when preparing the brownstone and special vacuum attachments were used with the saws when grinding the mortar joints.
Responsiveness to Client Needs/Customer Satisfaction/Partnering
The stone restoration of the exterior was completed within the anticipated schedule, thereby allowing the Heritage Day Parade activities to go on as planned. Many off hours were worked maintaining heaters and properly curing the completed stones. The heaters needed to be filled twice a day even through Christmas and New Years.
The owner’s needs were simple in theory but difficult in application - complete the work without disrupting any of the daily activities at the courthouse or sheriff’s office. Every Friday, we provided them with an outline of the following week’s activities based on their scheduling requirements. As their schedule would change throughout the week, we would adapt our work activities accordingly. As with many courthouses, video surveillance around the exterior of the building is essential. The installation of scaffolding around the building blocked the majority of the camera feeds. In these locations, the cameras had to be relocated and attached to the exterior of the scaffolding.
For bidding purposes, the architect estimated the quantity of deteriorated brownstone. The estimated quantity was approximately 30%. Once the scaffolding was constructed and access was granted, it was determined that 65% of the stones were deteriorated. It is difficult to determine this from only a visual inspection. The bid documents included unit pricing for the various types of stones such as keystones, quoins (large and small), capitals, jambs, sills, etc. The architect figured the total cost based on the unit pricing, and it was determined that it far exceeded their budget. In response, we developed four different scenarios and associated costs for them to consider. After several weeks of negotiations, they agreed on one of the scenarios. It was still a bit over their budget, so we proposed to complete the work on a time and materials basis with a not to exceed price. Also, there was still a question on the depth of the repair required on each stone. We completed a substantial amount of additional work under budget and on time.
Safety
As with all of our projects, safety is always a prime concern. This project proved to be difficult because of the small work site, limited access to the building, and the fact that we were working in Bath’s downtown business district. Scaffolding was constructed with eight foot plywood walls around the entire perimeter to ensure pedestrian safety. It was also completely enclosed so that all debris would be contained. Deliveries were scheduled on an as need basis and brought immediately to the work area. Debris removal was scheduled around high traffic volume to minimize disruption to the public. Our crews worked 6,984 labor hours without an incident.


